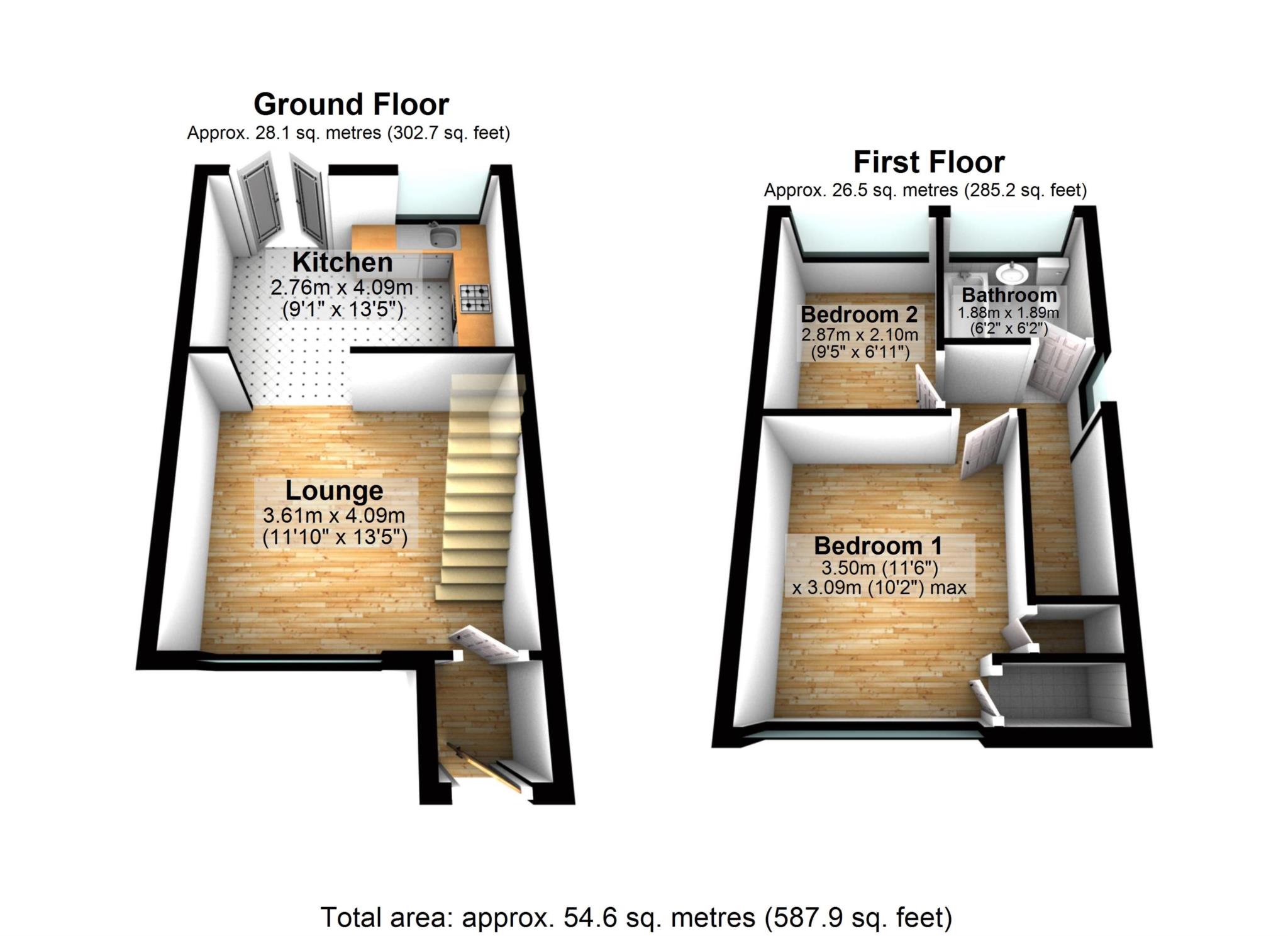- End of three
- Lounge
- Two bedrooms
- Modern fitted diner/ kitchen
- Modern family bathroom
- Gas central heating/ double glazed
- Drive plus garden to front
- Completely refurbished throughout
- Viewing a must
- Garden to rear
Karen Ritchie Estates are delighted to be instructed with the sale of this modern end of three family home, the property would be perfect for either a first time buyer or someone looking to down size and stay in this popular area. Subject to planning permission we are selling next door and properties could be combined. The property is on the doorstep for all excellent local amenities to include shops, schools and commuting access, we strongly recommend early internal and external viewing to avoid disappointment. The property briefly comprises of entrance hall, lounge, modern diner/kitchen, two bedrooms and modern three piece bathroom. The property also benefits from gas central heating, double glazed, garden with drive to front and stunning rear garden.
Ground Floor
Entrance Hall - double glazed entrance door with side panels to match giving access to entrance hall with oak flooring which flows in to the lounge area.
Lounge - radiator, double glazed window to front, oak flooring and stairs to first floor.
Diner/Kitchen - full range of modern wall and base units in high gloss finish with moulded work surfaces housing stainless steel sink and splash back tiling to compliment. Full range of integrated appliances to include plate warmer, fridge, freezer, electric oven, microwave/oven, cooker hood, integrated dishwasher, double glazed window to rear, radiator, oak flooring, double glazed double doors giving access to rear.
First Floor
Bedroom One - double glazed window to front, radiator, storage cupboard housing boiler plus additional storage robe and loft access with pull down ladder and is part boarded out for storage.
Bedroom Two - radiator, laminate floor and double glazed window to rear.
Bathroom - modern three piece suite in white comprising of panel bath with over bath shower, hand wash basin set onto vanity unit and WC, double glazed window to rear, heated towel radiator and vinyl panelled walls.
Surrounding the Property
To the front of the property is laid lawn and drive. To the rear of the property is patio area, laid lawn and well planted out borders with a variety of plants and shrubbery.
Council Tax
Bolton Council, Band B
Notice
Please note we have not tested any apparatus, fixtures, fittings, or services. Interested parties must undertake their own investigation into the working order of these items. All measurements are approximate and photographs provided for guidance only.
