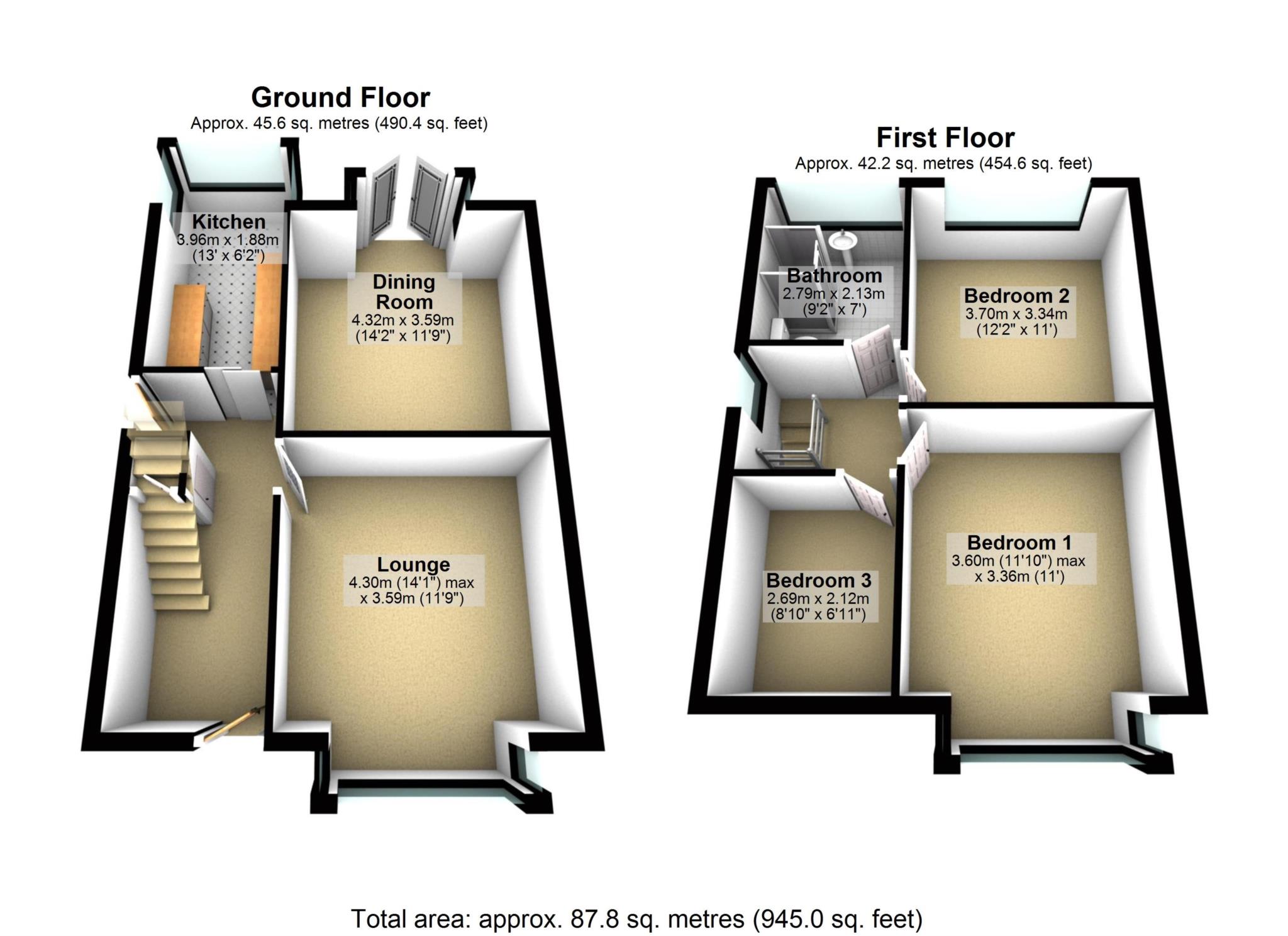- Semi detached family home
- Two reception rooms
- Kitchen
- Shower room
- Three bedrooms
- Gas central heating/ cellar area
- Parking plus garage
- Large rear garden
- Backing onto Doffcocker nature reserve
- No chain/ in need of updating
Karen Ritchie Estates are delighted to be instructed with the sale of this semi detached family home, the property is ideally placed over looking Doffcocker Lodge and is within easy access to all local amenities to include shops, schools and commuting access. The property briefly comprises of entrance hall, lounge, second reception room, kitchen, three bedrooms and shower room. The property also benefits from gas central heating, garden to front and rear, drive and garage.
Ground Floor
Entrance Hall - stairs to first floor, radiator and door giving access to garage which in turn gives access to rear garden.
Lounge - bay window to front, radiator, ceiling coving and feature fire place housing electric fire.
Second Reception Room - radiator, ceiling coving and patio door giving access onto balcony which overlooks large rear garden and Doffcocker Lodge.
Kitchen - wall mounted boiler, window to side, range of wall and base units, moulded work surfaces and splash back tiling to compliment, window to rear and electric cooker point.
First Floor
Bedroom One - radiator and window to front.
Bedroom Two - window to rear with views over Doffcocker Lodge, radiator and storage.
Bedroom Three - window to front and radiator.
Landing - loft access and window to side.
Shower Room - shower, hand wash basin and WC, storage and radiator.
Surrounding the Property
To the front of the property is garden area, parking and access to garage. To the rear of the property is large garden which is approximately 50m + in length, the garden does need attention however does back on to Doffcocker Lodge. Steps from the garage give access to rear garden and cellar.
Council Tax
Bolton Council, Band C
Notice
Please note we have not tested any apparatus, fixtures, fittings, or services. Interested parties must undertake their own investigation into the working order of these items. All measurements are approximate and photographs provided for guidance only.
