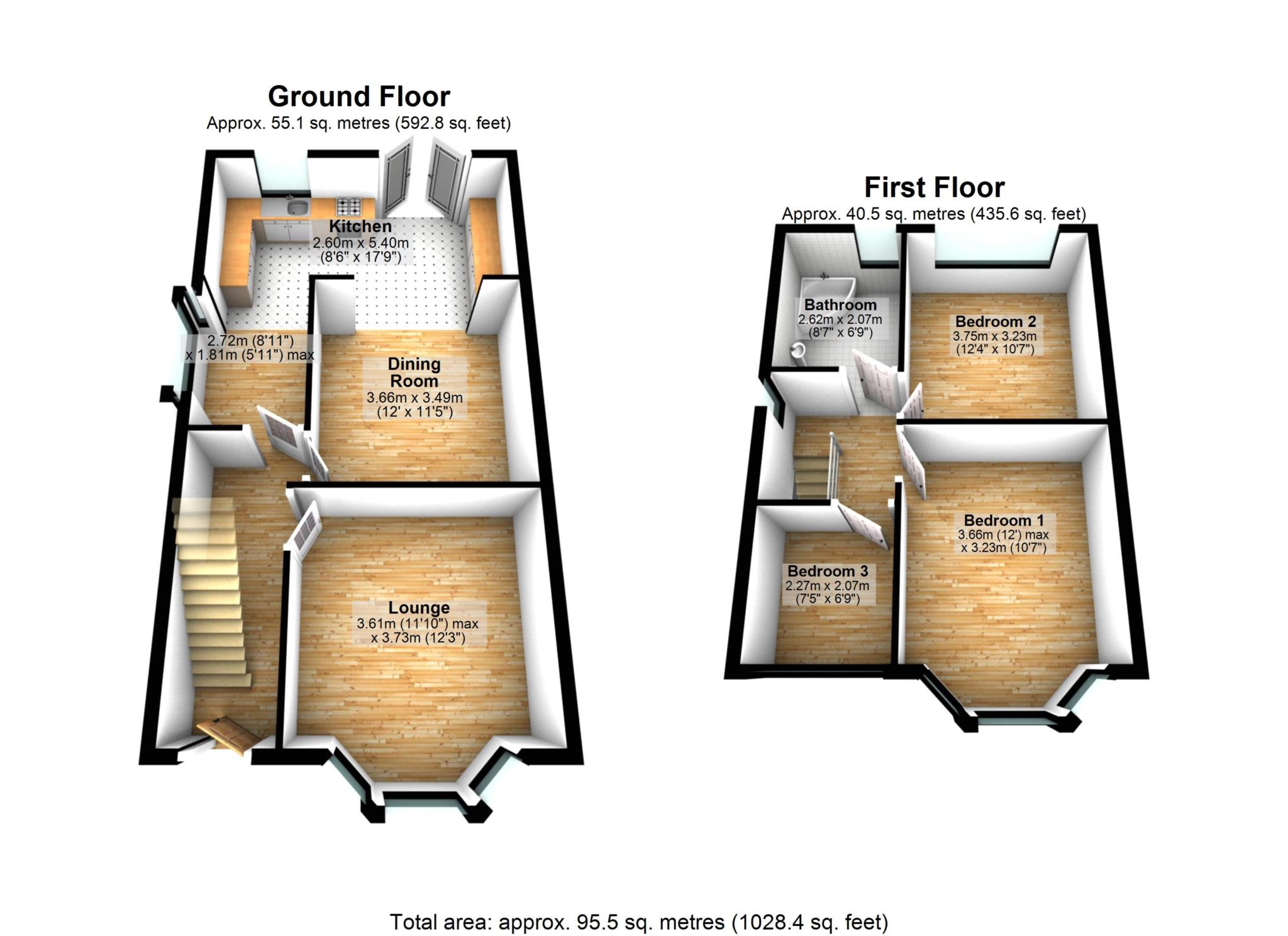- Elovated semi detached family home
- Extended to rear
- Two reception rooms
- L shaped kitchen diner
- Three bedrooms
- Ground floor WC plus family bathroom
- Gas central heating/ double glazed
- Gardens to front and rear
- Viewing a must
- Convenient location
Karen Ritchie Estates are delighted to be instructed with the sale of this extended semi detached property in the ever popular residential area of Doffcocker. Conveniently located for all local amenities to include shops, schools and commuting access, this beautiful home would be ideal for the growing family. The property offers tasteful decoration throughout providing prospective buyers with a modern property in 'move in' condition. Early internal and external inspection is recommended to avoid disappointment. Briefly comprising of entrance hallway, lounge, dining area, ground floor WC, modern fitted kitchen with integrated appliances and utility area. To the first floor are three bedrooms and modern three piece family bathroom suite. The property further benefits from gas central heating, double glazing throughout and gardens to both the front and rear.
Ground Floor
Entrance Hall - Hallway providing staircase access to first floor, radiator and doorway access to ground floor WC, lounge, second reception room and utility.
Lounge - Double glazed bay window to the front, feature log burner and radiator.
Second Reception Room - Open plan access to the kitchen, log burner and radiator.
Kitchen - Fitted with a full range of modern wall and base units with moulded work surfaces housing circular stainless steel sink unit and splash back tiling to complement. Integrated appliances to include electric hob and oven with extractor hood. Ceramic tiled flooring with under floor heating, spotlighting, double glazed window to the rear, three velux ceiling windows , double glazed French doors providing access to the garden and open access to utility area.
Utility - Fitted wall and base units, radiator, plumbing for an automatic washing machine and dishwasher, splash back tiling and double glazed bay window.
Ground Floor WC - WC, double glazed window and spotlight.
First Floor
Bedroom One - Double glazed bay window to the front, radiator, ceiling light with fan and a range of fitted units to include hanging and storage.
Bedroom Two - Double glazed window to the rear, fitted storage and radiator.
Bedroom Three - Double glazed window and radiator.
Bathroom - Modern three piece bathroom suite comprising of corner bath with wall mounted shower , hand wash basin, WC, part ceramic tiling to the walls, built in storage cupboard, two double glazed windows and radiator.
Landing - Double glazed window to the side, loft access and doorway access to bedrooms and bathroom.
Surrounding the Property
To the front of the property is garden fronted with steps up to the property entrance and access to the rear of the property via timber side gate. To the rear of the property is an enclosed patio garden to the rear with fenced boundary wall, large timber storage shed, mature plants and shrubs.
Council Tax
Bolton Council, Band C
Notice
Please note we have not tested any apparatus, fixtures, fittings, or services. Interested parties must undertake their own investigation into the working order of these items. All measurements are approximate and photographs provided for guidance only.

| Utility |
Supply Type |
| Electric |
Unknown |
| Gas |
Unknown |
| Water |
Unknown |
| Sewerage |
Unknown |
| Broadband |
Unknown |
| Telephone |
Unknown |
| Other Items |
Description |
| Heating |
Gas Central Heating |
| Garden/Outside Space |
Yes |
| Parking |
No |
| Garage |
No |
| Broadband Coverage |
Highest Available Download Speed |
Highest Available Upload Speed |
| Standard |
19 Mbps |
1 Mbps |
| Superfast |
80 Mbps |
20 Mbps |
| Ultrafast |
1000 Mbps |
1000 Mbps |
| Mobile Coverage |
Indoor Voice |
Indoor Data |
Outdoor Voice |
Outdoor Data |
| EE |
Likely |
Likely |
Enhanced |
Enhanced |
| Three |
Likely |
Likely |
Enhanced |
Enhanced |
| O2 |
Enhanced |
Likely |
Enhanced |
Enhanced |
| Vodafone |
Likely |
Likely |
Enhanced |
Enhanced |
Broadband and Mobile coverage information supplied by Ofcom.