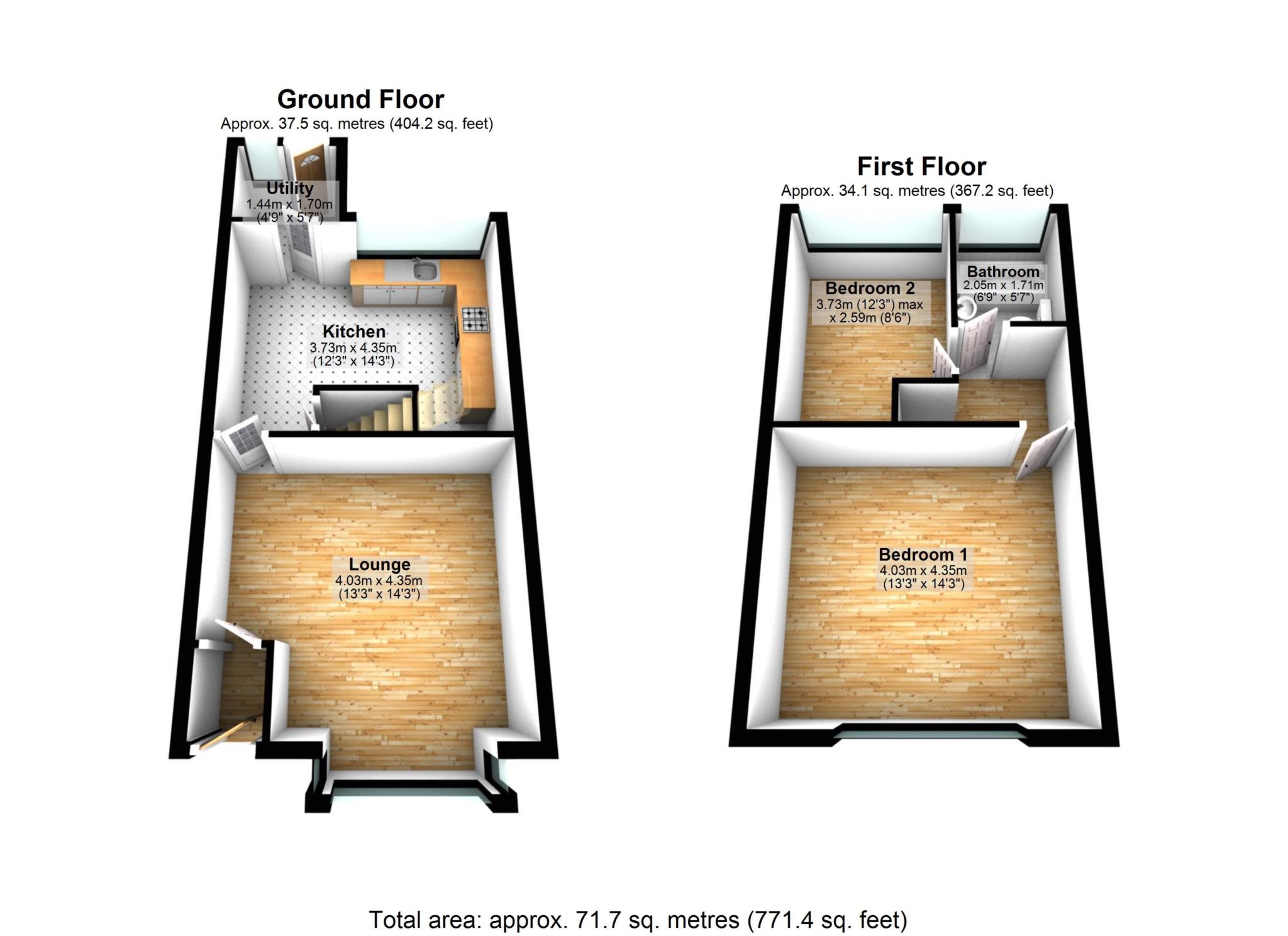- Semi detached family home
- Lounge
- Diner kitchen plus utility
- Three piece family bathroom
- Two bedrooms
- Immaculate condition
- Gas central heating/ double glazed
- Garden to front and rear
- Viewing a must
- Turn key codition
Karen Ritchie Estates are delighted to be instructed with the sale of this immaculate family home. The property must internally and externally viewed to fully appreciate the size and condition of this property and we strongly recommend early internal inspection. The property is situated on the doorstep for all excellent local amenities to include shops, schools and commuting access. The property briefly comprises of entrance lobby giving access to lounge, modern fitted diner/kitchen with integrated appliances, utility, two good sized bedrooms and modern three piece family bathroom. The property also benefits from gas central heating, double glazing garden to front and rear.
Ground Floor
Entrance Lobby - double glazed entrance door giving access to entrance lobby with laminate floor, storage cupboard housing gas and electric metre and door giving access to lounge.
Lounge - feature log effect fire place housing electric flame fire which is operated by remote control, ceiling coving, double glazed bay window to front and radiator.
Kitchen - full range of modern wall and base units in shaker style finish with moulded work surfaces housing sink and splash back tiling to compliment. Range of fitted appliances to include electric oven, electric hob and cooker hood, tiled floor, useful under stairs storage, two double glazed windows to rear, stairs to first floor, radiator and door giving access to utility.
Utility - double glazed window and door to rear, tiled floor and plumbed for automatic washer.
First Floor
Bedroom One - radiator and double glazed window to front.
Bedroom Two - radiator, double glazed window to rear and loft access with pull down ladder which is boarded out for storage.
Bathroom - modern three piece suite comprising of panel bath with over bath mixer shower, hand wash basin set onto modern vanity unit and WC, tiled floor and elevations, wall mounted boiler, double glazed window to rear and heated towel rail.
Surrounding the Property
To the front of the property is garden fronted and to the rear of the property is split level paved garden area with rockery.
Council Tax
Bolton Council, Band B
Notice
Please note we have not tested any apparatus, fixtures, fittings, or services. Interested parties must undertake their own investigation into the working order of these items. All measurements are approximate and photographs provided for guidance only.

| Utility |
Supply Type |
| Electric |
Unknown |
| Gas |
Unknown |
| Water |
Unknown |
| Sewerage |
Unknown |
| Broadband |
Unknown |
| Telephone |
Unknown |
| Other Items |
Description |
| Heating |
Gas Central Heating |
| Garden/Outside Space |
Yes |
| Parking |
No |
| Garage |
No |
| Broadband Coverage |
Highest Available Download Speed |
Highest Available Upload Speed |
| Standard |
13 Mbps |
1 Mbps |
| Superfast |
167 Mbps |
23 Mbps |
| Ultrafast |
1000 Mbps |
1000 Mbps |
| Mobile Coverage |
Indoor Voice |
Indoor Data |
Outdoor Voice |
Outdoor Data |
| EE |
Enhanced |
Enhanced |
Enhanced |
Enhanced |
| Three |
Enhanced |
Enhanced |
Enhanced |
Enhanced |
| O2 |
Enhanced |
Likely |
Enhanced |
Enhanced |
| Vodafone |
Enhanced |
Likely |
Enhanced |
Enhanced |
Broadband and Mobile coverage information supplied by Ofcom.