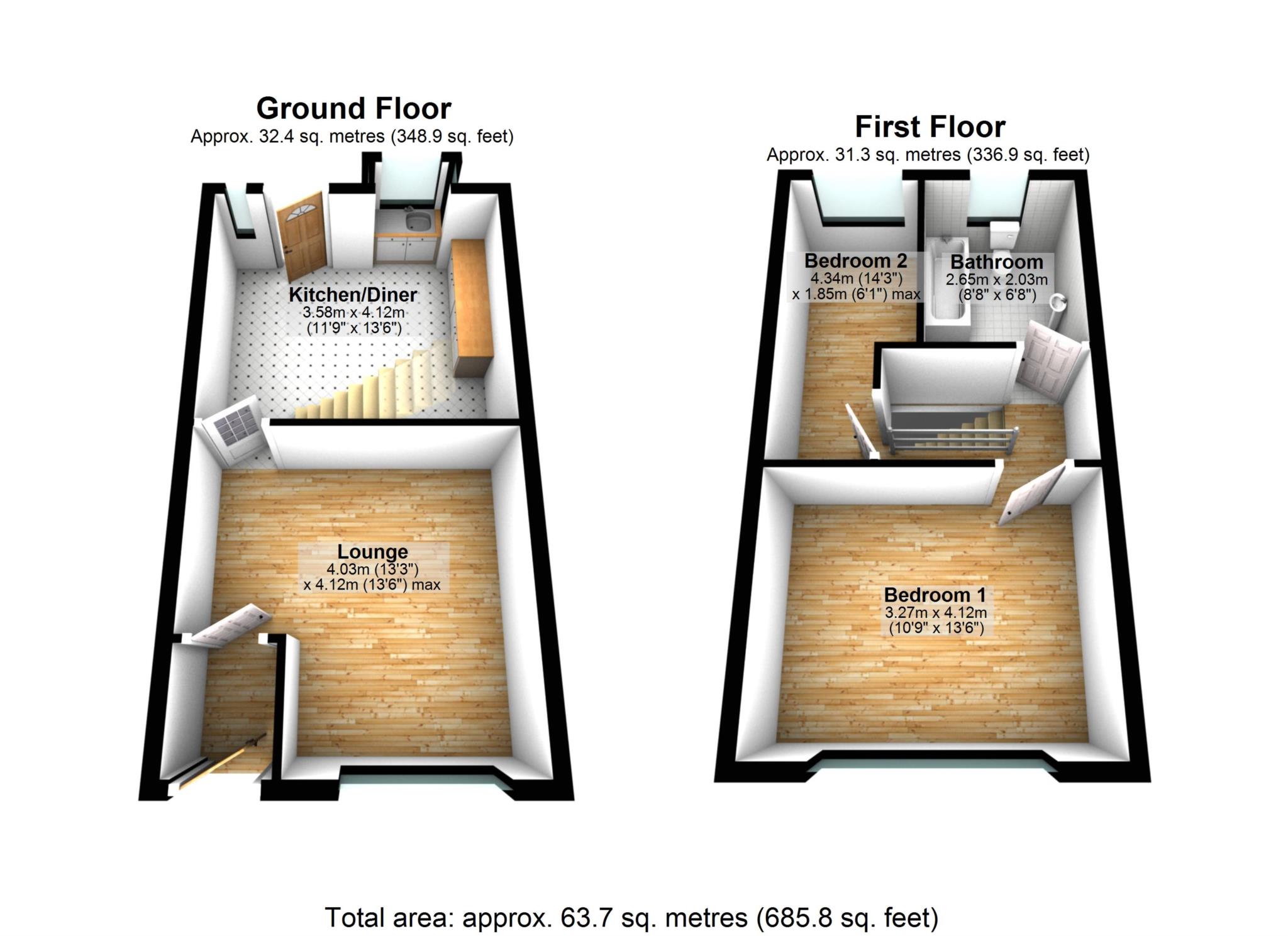- Mid terraced
- Listed to market with no onward chain
- Well proportioned reception lounge
- Kitchen/ diner
- Two bedrooms
- Three piece family bathroom
- Gas central heating/ double glazed
- Rear enclosed yard
- Popular location
- Close to all amenities
Karen Ritchie Estates are delighted to be instructed with the sale of this mid terraced home, ideally offered to market with no onward chain and well positioned to take advantage of all local amenities to include shops, schools and all major commuting links.
The property briefly comprises of an entrance lobby giving access to lounge, fitted diner/ kitchen, two bedroom facilities and a family bathroom. The property also benefits from gas central heating, double glazing and a rear enclosed yard.
This well located home will appeal to the first time buyer looking to create a home of choice or to acquire as a buy to let investment property.
Ground Floor
Vestibule - Double glazed entrance door with tiled flooring and inset stortage cupboard housing gas meter. In turn gives access to lounge.
Lounge - Feature fireplace with electric fuelled fire, double glazed window to front and radiator.
Kitchen /diner - Full range of wall and base units with moulded work surfaces housing stainless steel sink unit, splash back tiling to complement. Range of integrated appliances to include gas oven, gas hob with overhead cooker hood and plumbing in place to accommodate a range of applications. Storage cupboard housing electric meter, wall mounted boiler, well lit and ventilated from two windows including double glazed bay window to rear aspect and door giving access to outdoor space.
Stairs located in the kitchen area give access to the upper floor.
Upper Floor
Bedroom one- Fitted storage, radiator and double glazed window to front aspect.
Bedroom two- Double glazed window to rear, radiator.
Bathroom - Three piece suite, comprising panelled bath with overhead mixer shower, washbasin and w.c.. Benefitting from fully tiled wall elevations, feature ceiling spotlights, double glazed window to rear , radiator and storage.
Surrounding Space
Privately enclosed paved yard to rear with access gated.
Council Tax
Bolton Council, Band A
Notice
Please note we have not tested any apparatus, fixtures, fittings, or services. Interested parties must undertake their own investigation into the working order of these items. All measurements are approximate and photographs provided for guidance only.

| Utility |
Supply Type |
| Electric |
Unknown |
| Gas |
Unknown |
| Water |
Unknown |
| Sewerage |
Unknown |
| Broadband |
Unknown |
| Telephone |
Unknown |
| Other Items |
Description |
| Heating |
Gas Central Heating |
| Garden/Outside Space |
Yes |
| Parking |
No |
| Garage |
No |
| Broadband Coverage |
Highest Available Download Speed |
Highest Available Upload Speed |
| Standard |
16 Mbps |
1 Mbps |
| Superfast |
80 Mbps |
20 Mbps |
| Ultrafast |
1000 Mbps |
1000 Mbps |
| Mobile Coverage |
Indoor Voice |
Indoor Data |
Outdoor Voice |
Outdoor Data |
| EE |
Likely |
Likely |
Enhanced |
Enhanced |
| Three |
Enhanced |
Enhanced |
Enhanced |
Enhanced |
| O2 |
Enhanced |
Likely |
Enhanced |
Enhanced |
| Vodafone |
Likely |
Likely |
Enhanced |
Enhanced |
Broadband and Mobile coverage information supplied by Ofcom.