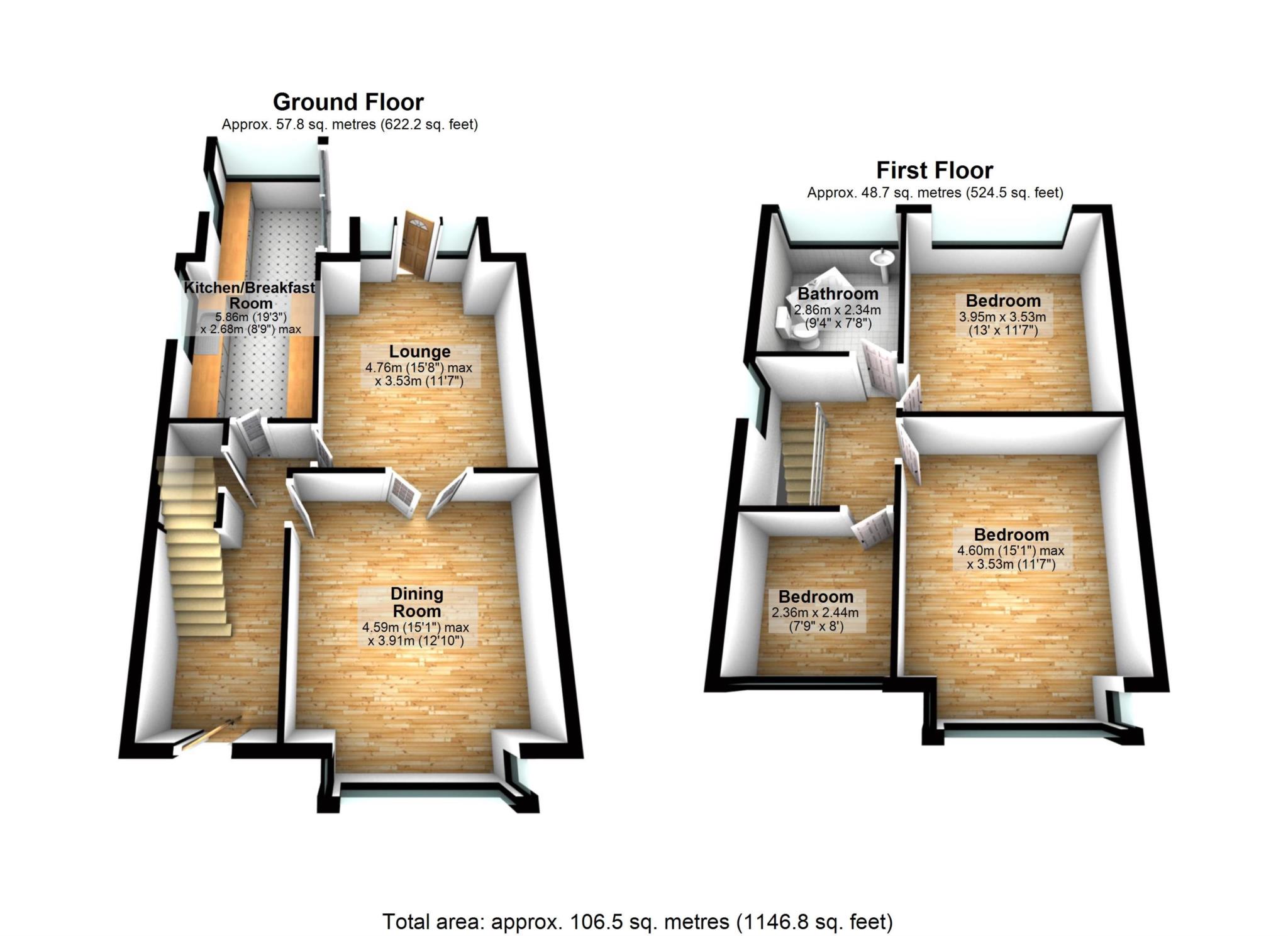- Traditional semi- detached property
- Highly sought after residential area
- Three bedrooms
- Two reception areas
- Fully fitted kitchen
- Four piece family bathroom
- Private driveway/Garage facility
- Enclose mature garden to rear
- Double glazing/central heating throughout
Karen Ritchie Estates are delighted to be instructed with the sale of this well presented family home, situated in the highly sought after area of Sharples and positioned to take advantage of a wealth of local amenities to include shops, reputable schools, sports facilities and all major commuting links.
Sitting on the doorstep of some beautiful semi rural surroundings there are a number of country walks and outdoor activities for the family to enjoy striking the perfect balance of access to rurality coupled with an excellent transport infrastructure.
This desirable family home offers three bedrooms and generous reception space making it the perfect choice for the growing family whilst boasting a garage facility, private driveway and mature, enclosed rear garden.
This property will appeal to a wide range of homeowners to include the first time buyer looking for sufficient room for future expansion, the growing family in need of a little more living space, those looking to down size but remain in this popular location or to acquire as a quality buy to let investment home.
The home has been maintained in good order by its current owners and we recommend early viewing to avoid disappointment.
Ground Floor
Entrance Hall - double glazed entrance door giving access to entrance hall, radiator, stairs to first floor and storage cupboard.
Dining Room - double glazed bay window to front, radiator and double doors giving access into lounge.
Lounge - electric wall mounted fire, radiator and double glazed door giving access to rear.
Kitchen - full range of wall and base units with moulded work surfaces housing stainless steel sink and splash back tiling to compliment. Range of fitted appliances to include gas hob, cooker hood, integrated oven, plumbed for washer and dishwasher, radiator, two double glazed windows to side, picture window to rear and double glazed sliding door giving access onto rear patio area.
First Floor
Bedroom One - double glazed bay window to front, radiator and feature ceiling spotlights.
Bedroom Two - double glazed window to rear and radiator.
Bedroom Three - double glazed window to front and radiator.
Bathroom - three piece suite comprising of corner bath with over bath shower, hand wash basin and WC, radiator, double glazed window to rear and storage cupboard.
Landing - loft access and double glazed window to side.
Surrounding the Property
To the front of the property is drive giving access to garage and laid lawn with a variety of plants, trees and shrubbery. To the rear of the property is split level patio area with steps leading down to laid lawn and well stocked mature borders to include a variety of plants, trees and shrubbery.
Council Tax
Bolton Council, Band C
Notice
Please note we have not tested any apparatus, fixtures, fittings, or services. Interested parties must undertake their own investigation into the working order of these items. All measurements are approximate and photographs provided for guidance only.
